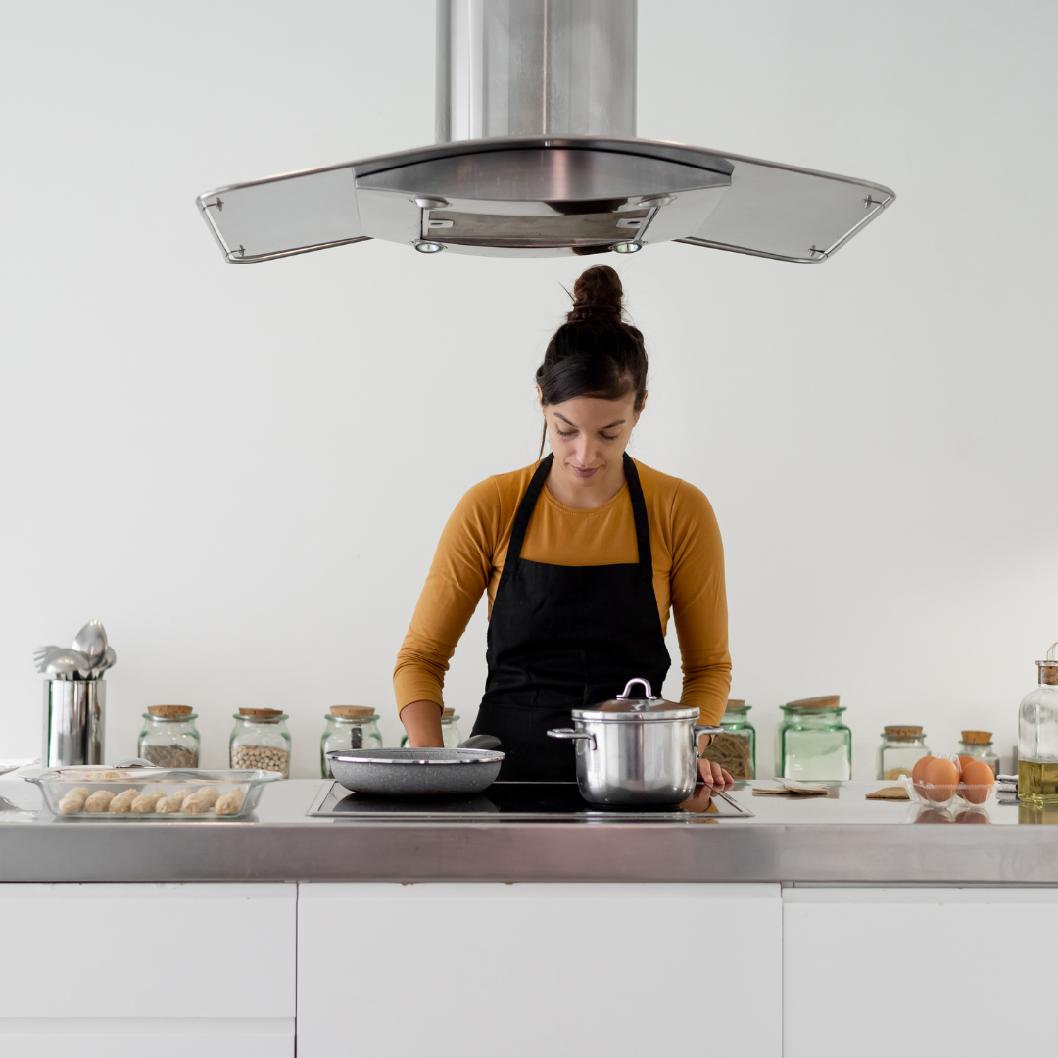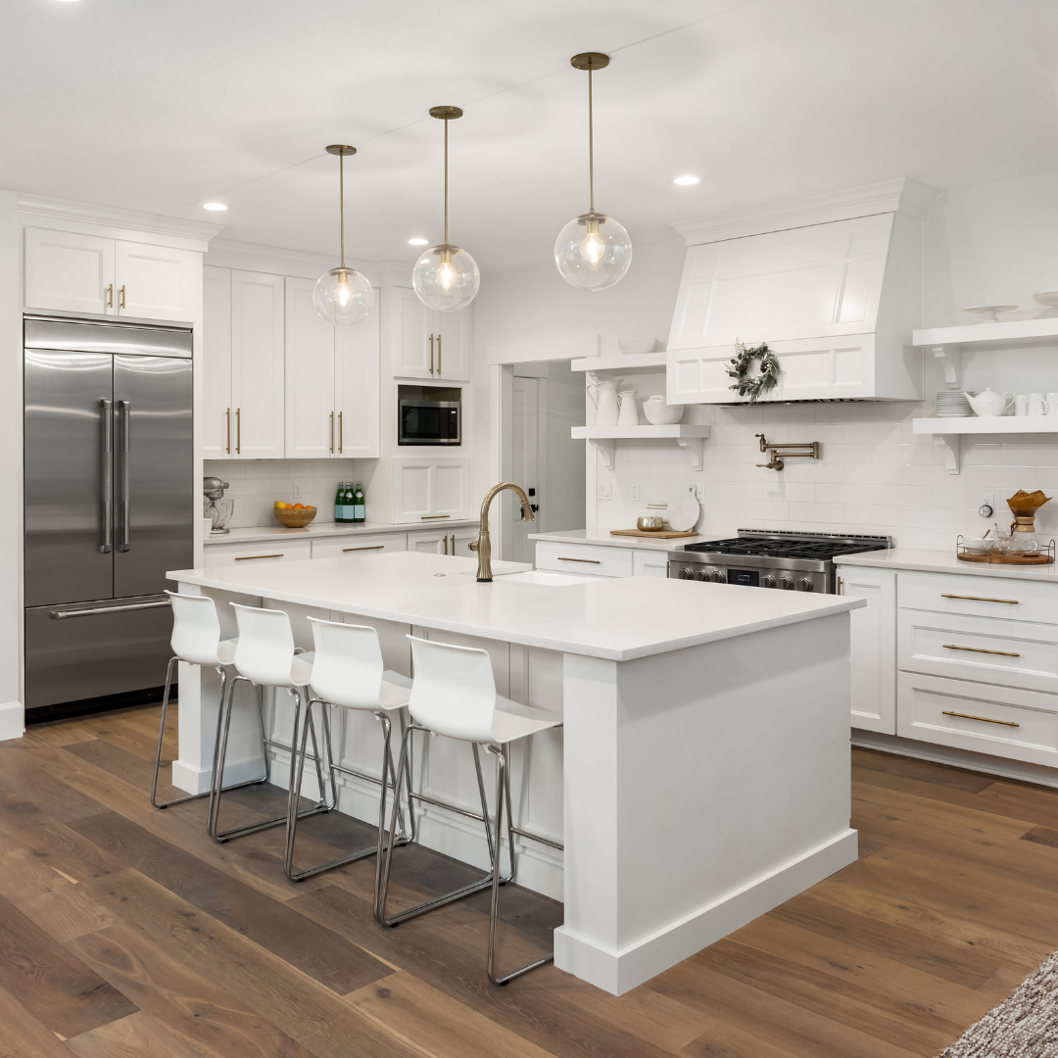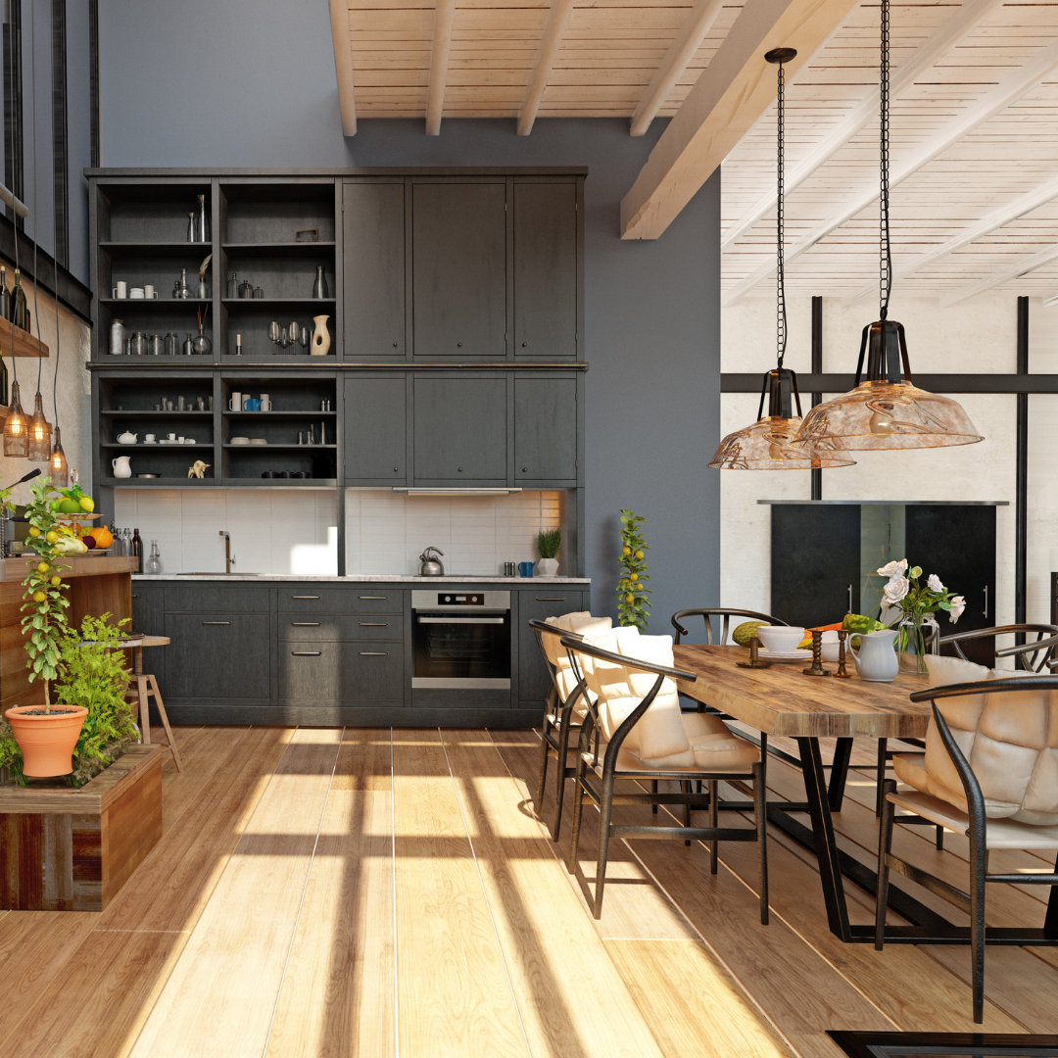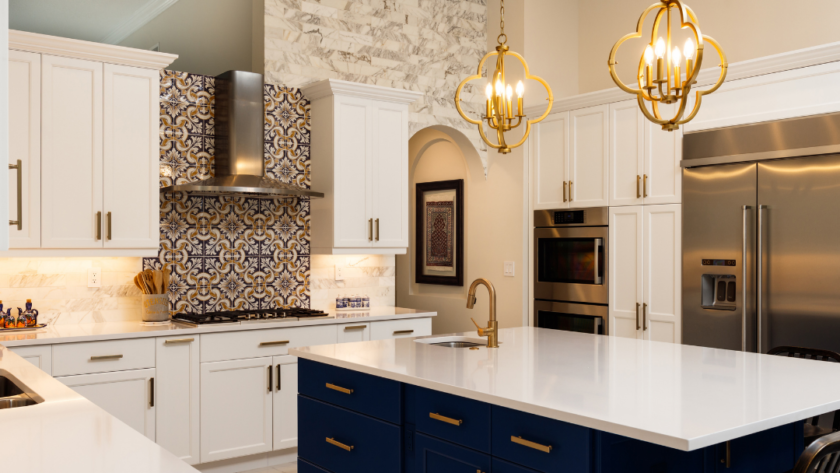Choosing attractive finishes and fixtures for a new kitchen is one thing, but if you get the layout wrong, it won’t work as well as you want it to. If you’re planning a kitchen remodel, these are the most frequent mistakes people make and how to prevent them. With our help, avoid these design pitfalls to create a kitchen area that is both visually appealing and highly functional.
1. Aesthetics over functionality

The key to any successful design is considering the natural flow of the space. As far as kitchen design goes, the ‘working kitchen triangle’ is a well-known rule of thumb that dictates how the kitchen should flow. However, kitchens are now multifunctional areas that continue to expand in design and function. There are now more than three work zones, thus it’s no longer possible to rely on the classic work triangle rule. The key is to make sure that the cooking process can run smoothly from beginning to end.
Newbies in design sometimes concentrate on aesthetics too early in the planning phase, whereas functionality should be the main focus. It’s hard to appreciate something that looks good but doesn’t serve any purpose. Most of the time it becomes a nuisance rather than something which brings you pleasure.
2. Wrong worktop measurements
It is possible to ruin a kitchen design by placing worktops at the incorrect height. How do you know what the ideal height of your kitchen worktops is? On average, kitchen countertops are 890 to 940mm high since for the majority of culinary duties, this is the ideal height.
However, there is no optimal height for worktops, since this is generally dictated by the thickness of the worktop and the height of the plights. Both your supplier’s and your own preferences may influence these two items.
3. Underestimating the importance of lighting

The kitchen’s lighting has a huge influence on the aesthetics of the area. Even if you create the ideal kitchen, you’ll be unable to fully use it if it lacks proper illumination.
It’s critical to have enough light in the kitchen. Adding task lighting above the kitchen island with pendant lights is a terrific idea. For improved visibility, consider using undercabinet and recessed lighting. Make sure to keep in mind that overhead lighting might be harsh and generate undesirable shadows.
4. Forcing an island
There is nothing wrong with having a large kitchen island, but that doesn’t mean it should be in every kitchen. However, the fact is that in many houses, the kitchen simply isn’t large enough to accommodate a big island. Even if you manage to squeeze in an island, it may not make sense from the flow perspective.
There’s luckily a solution to this issue if you really want to have an island. In a tiny kitchen, an island may allow your family to sit at the countertop area while you’re preparing food. Put it in the center of the kitchen to free up as much space as possible. You may also utilize the space below the island as storage to keep your favorite carbon steel wok and other kitchen equipment ready for their next use.
5. Having inadequate flooring

An expensive and time-consuming error in kitchen design is choosing the incorrect flooring. In kitchens, there are three essential elements to consider: safety, durability, and simplicity of upkeep. High-quality, low-maintenance flooring that can last the test of time is the greatest option for kitchens since they get a lot of traffic.
Vinyl and laminate are two common types of hard flooring for kitchens, both of which provide long-term durability and low maintenance costs. To prevent costly blunders, think carefully about the function of the area you want to renovate before making a decision on the sort of flooring you want. Your personal style comes after the fact.
To be sure you’re getting exactly what you want, take a close look at the flooring options before you make a purchase. Check out a shop or get samples to make sure that you can see each finish in person and that it will go in with the rest of your décor and create the aesthetic you want.
6. Having inadequate paint
The finish of the paint you choose is just as crucial as the color when it comes to the appropriate paint for your kitchen. Inappropriate paint will not tolerate the splashes and spills, no matter how beautiful the color is – it will get rapidly damaged. The usual matt emulsion finish isn’t going to cut it as far as the paint for the kitchen goes.
You need to opt for a paint that has been particularly created in a beautiful matt finish that is hard-wearing, grease-resistant, and washable to keep your walls looking fresh and new for a long time.
Gloss finish is a good option if you’re painting cabinets as well as walls. To avoid paint chipping or scratching off easily, use a primer formulated for rough surfaces. There are no harsh solvent fumes to deal with thanks to the water-based formula, and it is also much better for the environment since there are no toxic chemicals.



